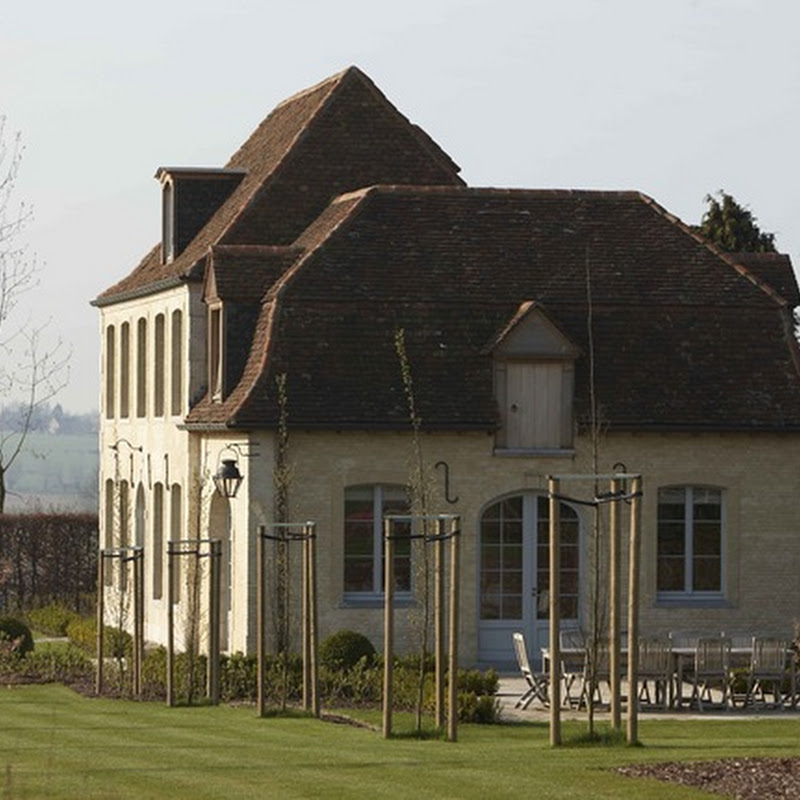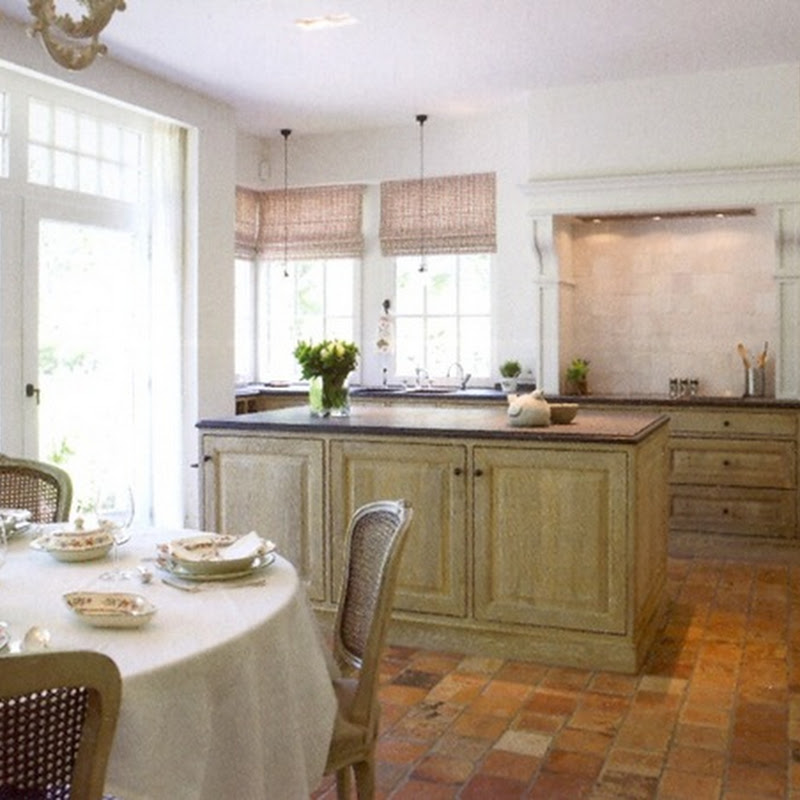Building a new house seemed very overwhelming to me at the outset. How do we know what we want? What is possible? Where do we even begin? Before we decided on a floor plan, we made a wish list of some features we'd like our home to have:
My List
- semi-open floor plan
- lots of natural light and windows
- large kitchen with an island and a window
- big master closet (his and hers)
- focal point staircase
- 3-4 bedrooms
- lots of storage space
- built in bookshelves
- mud room
- big pantry
- decent-sized backyard
- reading nook
- 3 car garage
- media room
We toured model homes of similar sized lots to get ideas of what we liked and to see what would fit on the lot we had. The next step was to sit down with Chris and talk to him about the layout. He asked a lot of questions to help us determine what was important to us. Things I'd never considered like, "in the bathroom, do you want the toilet enclosed in a room or open?" Then he went about using a computer program to arrange the rooms into the lot in configurations that would fit the space- kind of like a puzzle. It was actually a relatively simple process. We had about a 7000 square foot lot and we could put about a 4000 square foot house on it.
This is the plan we ultimately chose:
Front elevation
We decided on a two story to get the most square footage. The outside of the house is a combination of stone and siding. There is a single car garage (mine) at the front of the house that leads to the mudroom and pantry. A long driveway leads to a separate oversized 2-car garage (Jimmy's). That garage is attached to the house via the breakfast room.
Downstairs
As you enter the house, there is a long, wide entryway. Jimmy's office is to the right and the formal dining room is on the left. The very far left box is my garage. In the middle is a semi-spiral staircase and a powder bath. Opposite the staircase is a butler's pantry. To the left of the butler's pantry is the mudroom and pantry. The kitchen is in the far left corner before the small breakfast room. On the far right corner is the family room. The backyard is pretty small- to accomodate Jimmy's huge garage. It's all he wanted- I have to give. The first floor is 10 foot ceilings:)
Upstairs
There are 4 bedrooms- we will use them as master, nursery, guest, and my office for now. The nursery faces the front of the house in the right corner. Then there's a hallway, the master and sitting room. Behind that is the master bathroom and our separate closets. There's a laundry room (with a sink!), a media room and the two rear bedrooms with a jack and jill bath. There is also a linen closet outside the two rear bedrooms.
Upstairs ceilings are 8 feet except for the master, which is 10. There are lots of windows to allow for the natural light I love.
+099.JPG)
+101.JPG)
+102.JPG)










0 comments:
Post a Comment