The company ‘Anne Decker Architects’ , based in Bethesda, MD, is specialized in the design of well crafted homes and additions that enhance their surroundings and sense of place.
'”Sensitivity to scale, simplicity of form and attention do detail characterize the quality of our work.”explains Anne Decker on the website. And indeed, I really have to admit that after visiting the Anne Decker Architects’ website and after discovering all these wonderful projects, I only could agree with Anne’s words!
You can see and feel that these houses are built or renovated with a lot of craftmanship and with a lot of attention to details!
Anne Decker is nationally recognized and many of her projects won an award. A lot of the projects are featured in numerous publications, including Architectural Digest, Period Homes, New Old House, Residential Architect and Custom Home.
I was so pleased with the email I received from Anne, a few weeks ago! And I was truly honored to hear that she loves to read my blog and that she loves the work of my company, Lefèvre Interiors.
PHOTOGRAPHER CREDIT : GORDON BEALL (except otherwise specified)
First I will show you some pictures of a project, of which Anne Decker received a PALLADIO AWARD in 2009.
This house was featured in the Magazine Period Homes and is also one of my favorites!
The Salamander Farm House. The Plains, Virginia

The Salamander House, a late –1800s Colonial stone home located on a 165-acre horse farm in The Plains, VA, has been expanded and updated.
Click on the cover of Period Homes to read the article about this award winning project.
I just love this type of front door.
This overall view of the rear of the house from the pool reveals the expansiveness of the home.
Notice the colonnaded terrace !
The house is based on the five-part Palladian plan with the entry foyer on the second floor leading to the living room. The wings to the north and the south provide private quarters. The north wing houses children’s bedrooms, while the south wing houses the master suite.
Outdoor dining area.
And here are some pictures of the interior of the house.
I wish my company, Lefèvre Interiors, could have provided all the beautiful paneling in this house! It really is this kind of made to measure paneling our company is recognized for.
The renovated living room with its paneled walls, a fireplace and molding designed to give the illusion of height.
And here are some random chosen pictures of other beautiful houses and interiors of the Anne Decker Architects website.
This doorway is of an amazing beauty and is evidence of a huge craftmanship.
Attention to detail !
PHOTOGRAPHER CREDIT : ALL PICTURES GORDON BEALL PHOTOGRAPHY (except otherwise specified)
To discover more of these gorgeous houses , please visit the ANNE DECKER ARCHITECTS ‘ website.
Thank you so much Anne for allowing me to use these pictures of your website!
What do you think about this post of today?
Do you love the houses of the very talented Anne Decker Architects?
Is there anyone of you, my readers, who ever built or renovated a house with Anne Decker Architects?
I really would love to know!
_____
Today I am thrilled to announce you - and I feel so honored - that ‘Belgian Pearls’ is featured in the REMODELISTA Design Newsstand!
This is a list of 100+ must-read design blogs from around the world!
You will find ‘Belgian Pearls’ under the label EUROPEAN SOPHISTICATES here.
I am so thankful to the team of Remodelista for including me in their Design Newsstand list!!! It is a huge honor for me!
Congratulations to all my other blog colleagues who are featured in the Remodelista Design Newsstand!
xx
All images : www.annedeckerarchitects.com
Photographer credit : Gordon Beall Photography except otherwise specified


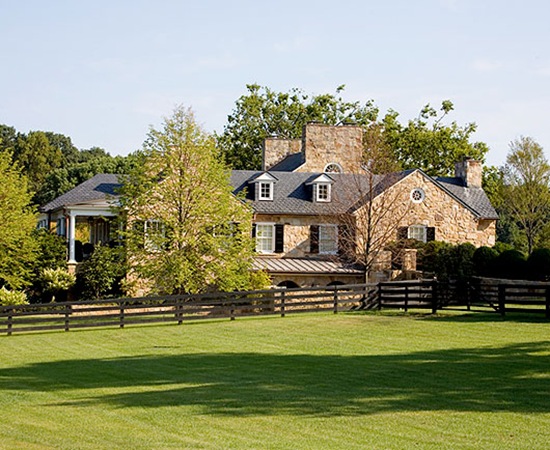

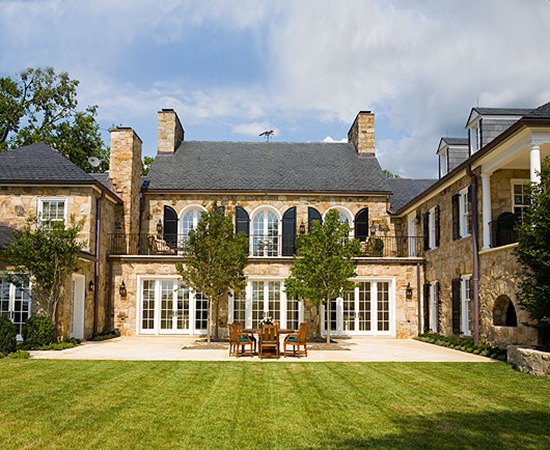






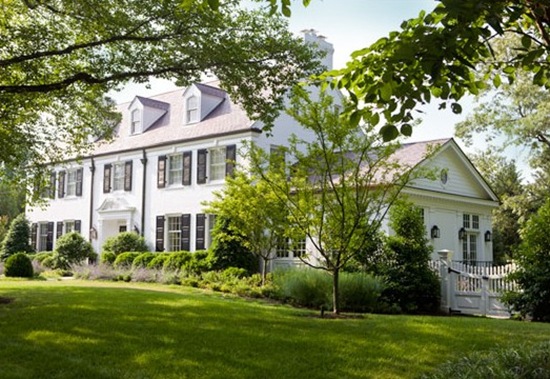
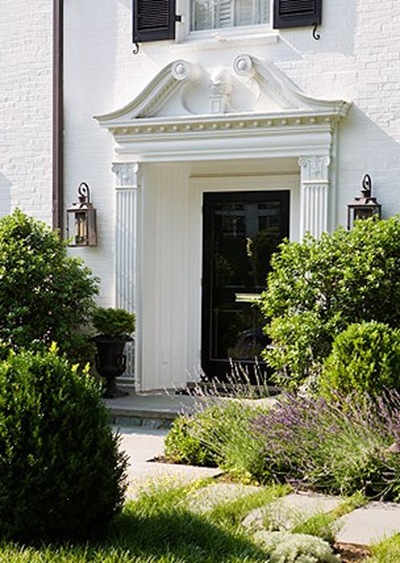


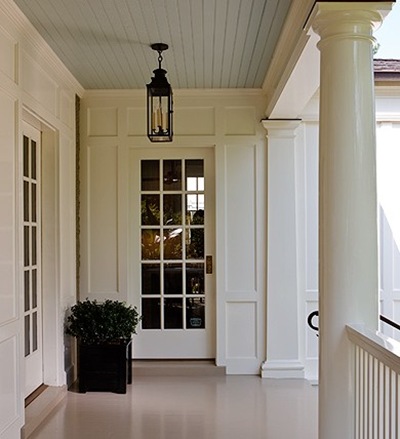
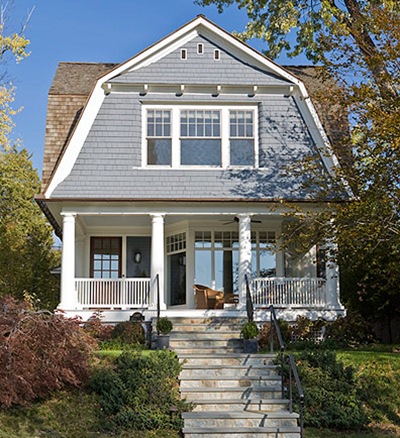


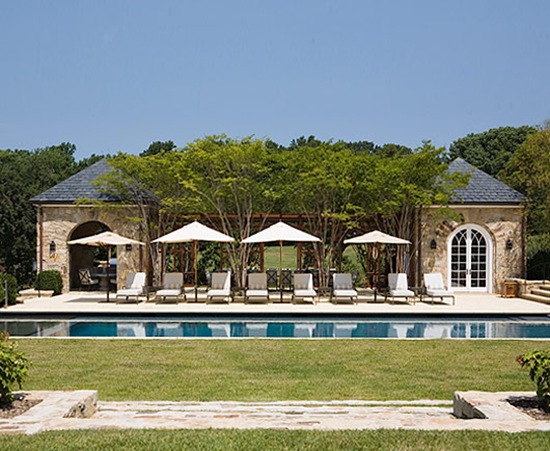



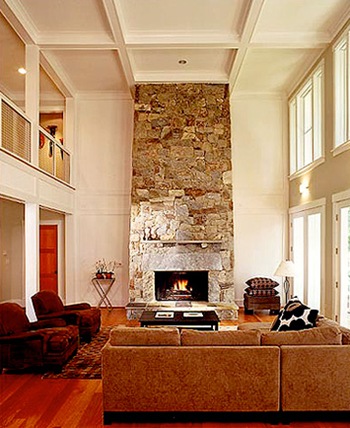








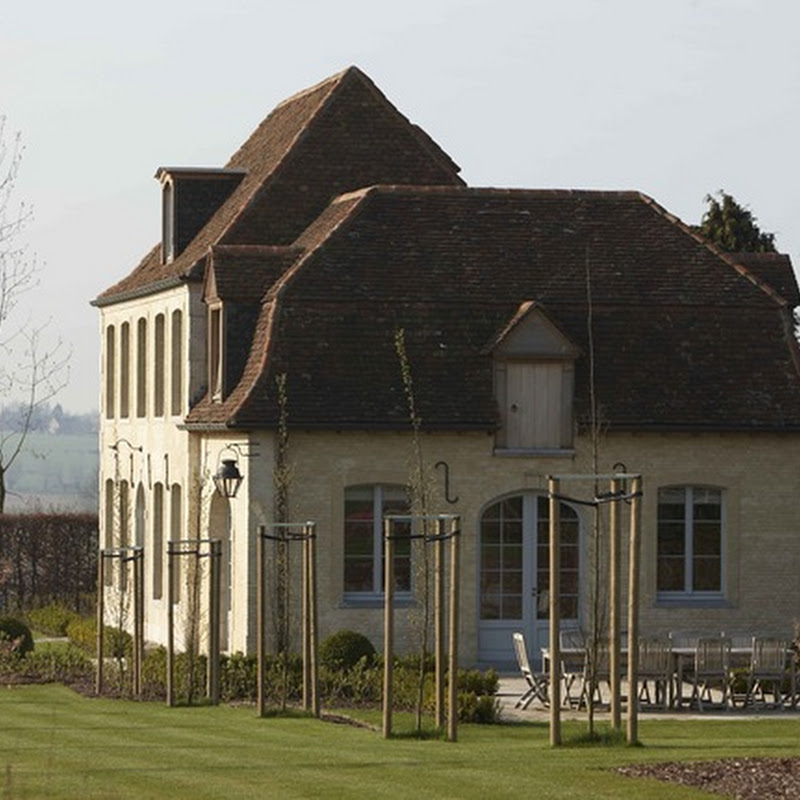




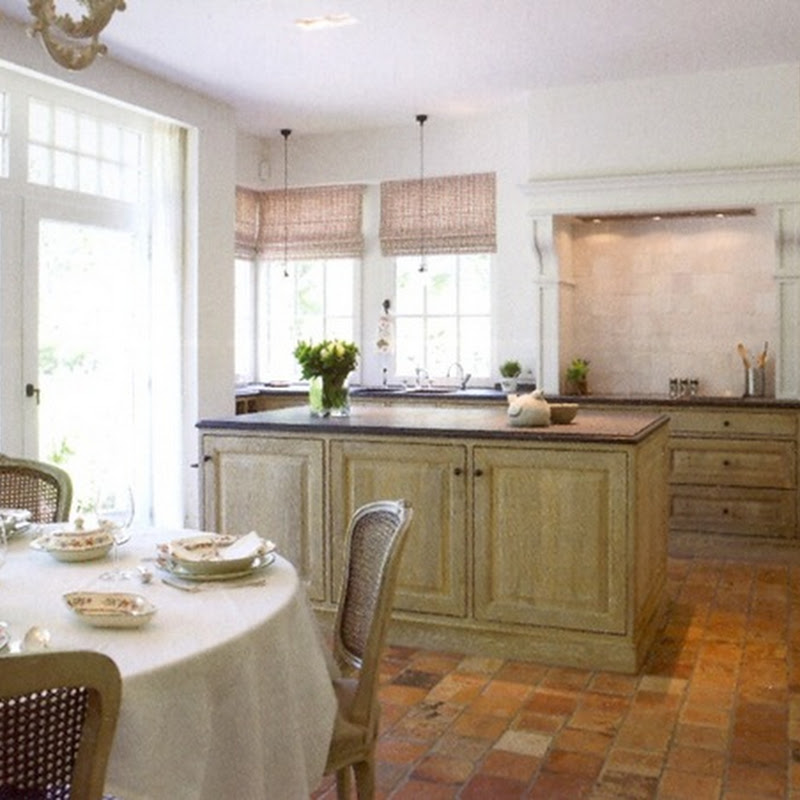


0 comments:
Post a Comment